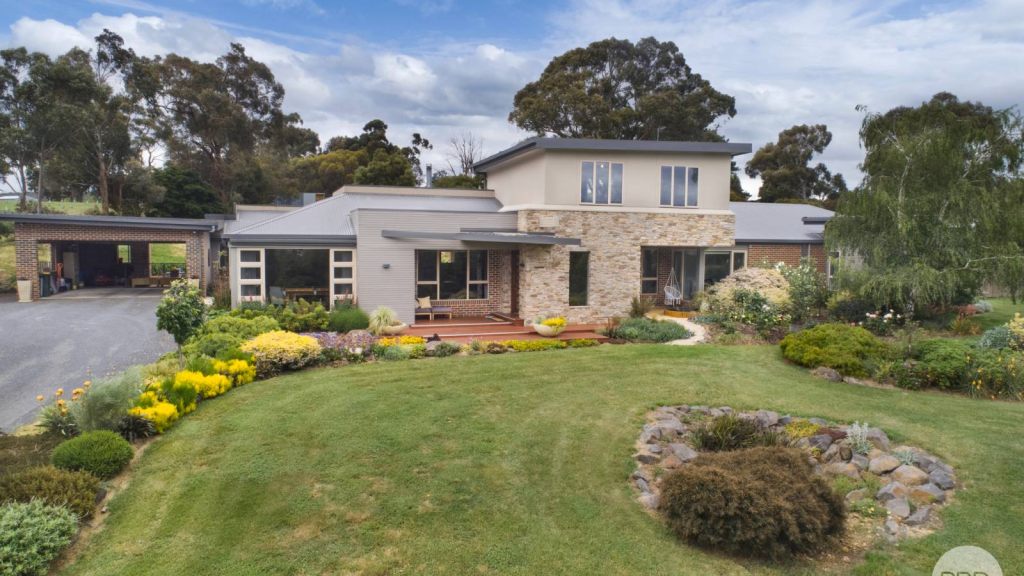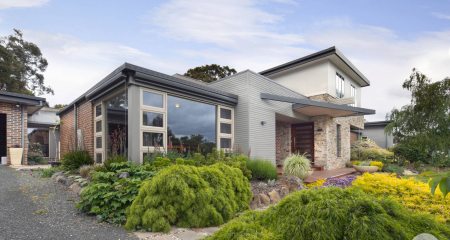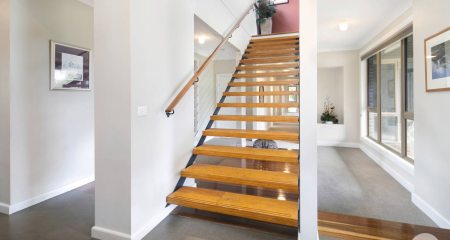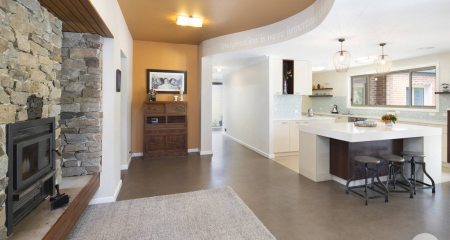

40 Carramar Drive Invermay, 3352 VIC
An Architectural Entertainer On Five Acres In Invermay
Extraordinary beauty both inside and out, this magnificent residence offers outstanding family living and unforgettable garden entertaining in the blue-chip location of Invermay.
With incredible views to the west, this elevated five-bedroom home is staged across two architectural levels- all being part of the everyday experience.
In addition to a sculptural open plan kitchen/dining area, the expansive floorplan comprises three tremendous living areas. A large indoor/outdoor entertaining space with wood heater and double sliding doors to a paved area, a formal lounge with dual-sided slow combustion wood fire and a spacious rumpus with spectacular views across the five acres on offer.
Upstairs boasts a fully networked office/study or multipurpose area, while downstairs the master bedroom is complemented with a walk-in robe and spacious ensuite. Four further bedrooms boast built in robes served by a designer family bathroom.
Incorporated in the floorplan is a large, plumbed studio/creative space with its own private external entry, ready for conversion to a guest area or home business (such as a salon) within easy reach to the powder room and laundry.
Adding further appeal and comfort is central heating, cooling throughout and separate to the house is a 12 x 9m three-bay high clearance shed.
Sculptured gardens, rainwater tank, a chicken coop and a fully paved alfresco is designed for wining and dining, while also profiting from a peaceful location at the end of a family-friendly cul-de-sac.
Only minutes from the CBD, hospitals, public transport, shopping facilities and the Western Freeway - you cannot go wrong here.
Sold
Inspect
Inspection of this property is available strictly by arrangement only.
Contact
-
Penny Shields
pennys@prdballarat.com.au
0418545794 -
Chris Leonard
chrisl@prdballarat.com.au
0409040923



